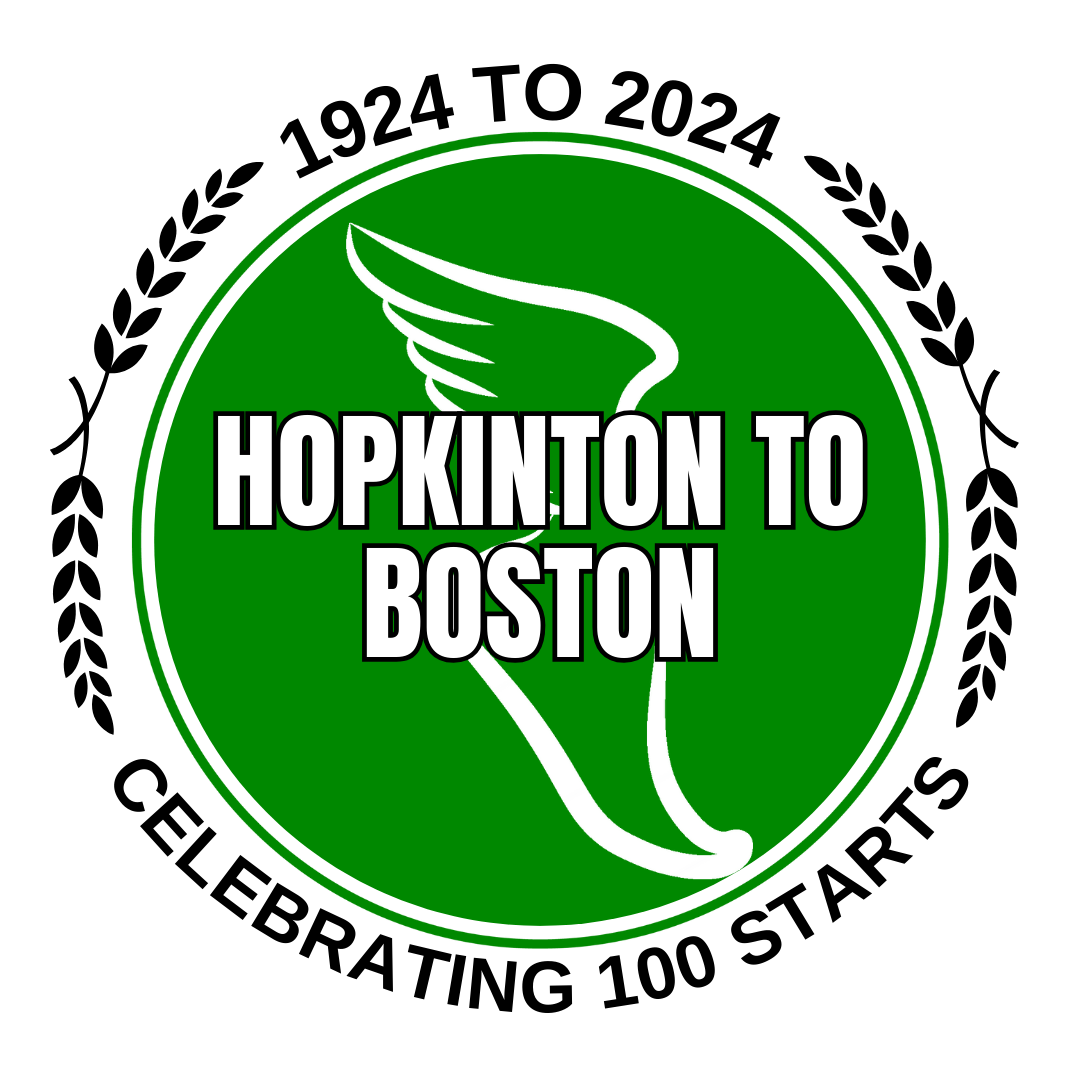The Planning Board voted to approve a special permit for a subdivision plan for Hunter’s Ridge off of South Mill Street. The plan includes 19 lots, a loop road, and about 38 acres donated to Open Space. The plan was presented by Ron Nation, Peter Lavoie, and Larry Greene.
Since the Planning Board met on January 28, a site walk had been conducted by the Board to see the location. Since the site walk, some changes on the plan were proposed. One change was to reposition a section of the roadway in order to maintain the wetland buffer on the lots. A fire cistern was added to the center of the proposed location to service both ends of the development. In answer to residents’ concerns of water flooding the area, one section of the roadway will be shimmed to direct water flow into a swale, and water will be directed into a drainage structure in another section of the road.
In answer to the shimming, Planning Board Chairman Ken Weismantel stated, “That seemed to do... a pretty good job of fixing the existing problem.”
The catch basin area was also cleaned and riprap was added to prevent blockage. Checking that the outlet is clear of debris and cleaning the drop in the catch basin will be part of the Operation and Maintenance for Hunter’s Ridge. Rain gardens are also set on low points of the site to help control runoff and to treat storm water. One rain garden was set in a currently forested area which led to a decision by the Board to allow rain gardens in the open space.
The Planning Board voted to approve the special permit along with a request to have an 18 foot roadway in order to keep the same appearance as South Mill Street. The subdivision plan for Hunter’s Ridge still needs to go before and be approved by the Conservation Commission, though the Commission has agreed on the buffer to the wetlands.
A copy of the proposed plan is attached.
| Attachment | Size |
|---|---|
| image.pdf | 620.67 KB |















